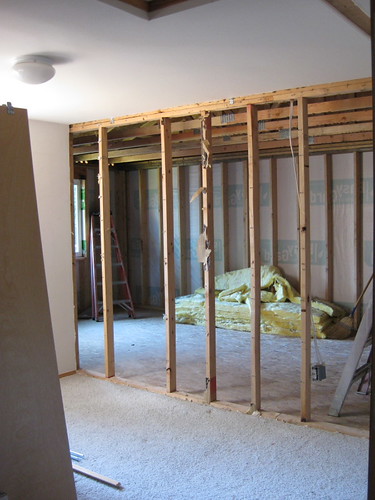My, time flies. I haven’t updated in a heck of a long time. The only exciting thing to report is the remodel we’ve been doing on our house.
I intended to post progress and pictures as the work went on, but one week turned into two, two into a month, and finally here we are, 6 months later, with the project complete and no posts about it! (Lest you think this was a 6-month project, it wasn’t. It was a 2-month project that took 5 months; more if you count all the time it took to actually start construction. It shouldn’t be a surprise; that’s how remodels go, I guess.)
So, here’s the story. I’ll break it up into multiple posts just to keep things organized. :)
We’d been thinking about adding on to the house for years, laying it out in our backyard, dreaming, and not really doing much about it. Earlier this year, we decided it was time to pull the trigger. Starting with the basic cookie-cutter 4 bedroom house we’ve lived in for 12 years, we chose to add a bay to the 3 car garage (for the hubby’s toys) and extend one of the bedrooms above it (for my toys). This adds about 300 sq ft to the garage, and another 300 sq ft living space upstairs. Not too shabby!
We started this process in March, drawing it up, finding a contractor, and finally securing financing. That took a long time, and we broke ground in August. Here’s the first step of construction: excavating the area behind the garage. The new bay is to be built behind the existing 3rd bay of our garage.
Incidentally, during they process they found our water main. With the backhoe. Oops!
After the area was prepped, the foundation was poured.
Then, when that was done, they poured the floor of the garage and a little patio to run along the side of the garage. Apparently business was slow for the pumping company so they brought out this great big boom truck just for us. It was really weird seeing the boom arching over the house to make the pour.
The weather was great for most of this, but a storm rolled in while the cement was curing. Since the new bay is below grade (to accommodate a 10 ft ceiling while leaving the upstairs floor at the same level), we were left with a nice little pool. The new garage floor collected about 2 inches of water in a day or two.
Hubby sucked that all out with a wet-dry vac to avoid delaying framing. The vac was just a little 5-gallon. We figured there were about 300 gallons, so yeah. Fun times.



















































